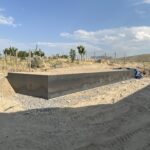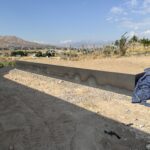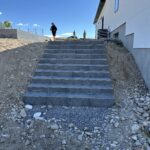Kersey | Retaining Wall | Utah
Kersey | Retaining Wall | Utah
Project Overview
For the Kershey residence, we replaced a failing retaining wall with a durable, energy-efficient EPS foam wall system finished with steel. The project included two new retaining walls and a custom staircase system designed to provide both functionality and long-term strength. This transformation not only stabilized the landscape but also improved accessibility with integrated stairways leading to planter beds and the basement-level patio.
Materials & Features Used
Project Overview
For the Kershey residence, we replaced a failing retaining wall with a durable, energy-efficient EPS foam wall system finished with steel. The project included two new retaining walls and a custom staircase system designed to provide both functionality and long-term strength. This transformation not only stabilized the landscape but also improved accessibility with integrated stairways leading to planter beds and the basement-level patio.
Materials & Features Used
Retaining Walls: EPS foam core with steel finish
Staircases: EPS foam stair structure with porcelain paver treads
Project Scope:
70 linear feet of retaining wall replacement
Mini-staircase built into the wall for planter bed access
10-step staircase from basement level to patio
Extra Features: Improved drainage system, seamless integration with landscaping




Retaining Walls: EPS foam core with steel finish
Staircases: EPS foam stair structure with porcelain paver treads
Project Scope:
70 linear feet of retaining wall replacement
Mini-staircase built into the wall for planter bed access
10-step staircase from basement level to patio
Extra Features: Improved drainage system, seamless integration with landscaping




Technical Details
Technical Details
Retaining Walls: ~70 linear feet, EPS foam with steel finish
Staircases: Mini-staircase to planter beds + 10-step stairway to patio
Efficiency: EPS foam construction provides lighter weight, easier installation, and superior durability compared to traditional block retaining walls
Longevity: Steel finish protects against wear and weather, ensuring decades of use
Retaining Walls: ~70 linear feet, EPS foam with steel finish
Staircases: Mini-staircase to planter beds + 10-step stairway to patio
Efficiency: EPS foam construction provides lighter weight, easier installation, and superior durability compared to traditional block retaining walls
Longevity: Steel finish protects against wear and weather, ensuring decades of use
Like What You See?
Thinking about upgrading your backyard with energy-efficient retaining walls or custom stair designs? Contact 123Built, Utah’s trusted pool and retaining wall contractors, today.
Like What You See?
Thinking about upgrading your backyard with energy-efficient retaining walls or custom stair designs? Contact 123Built, Utah’s trusted pool and retaining wall contractors, today.

